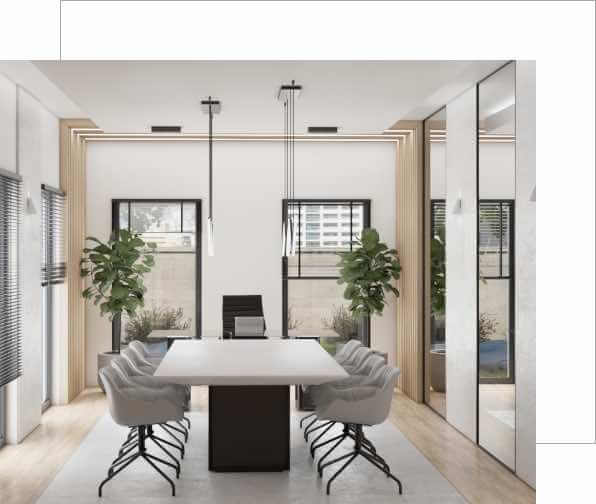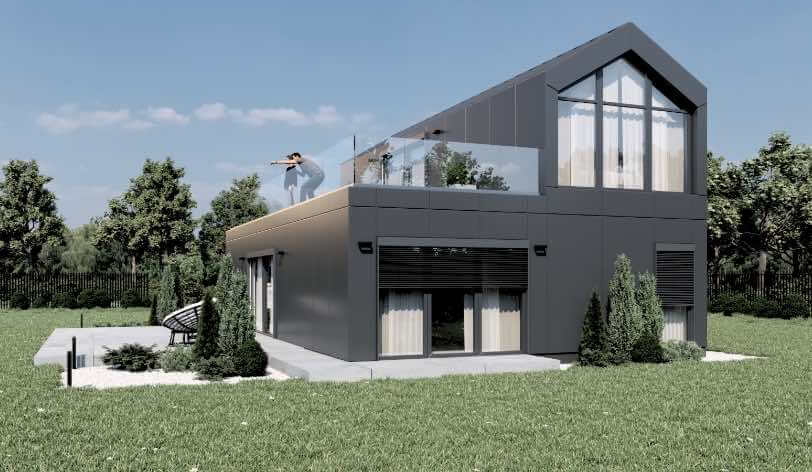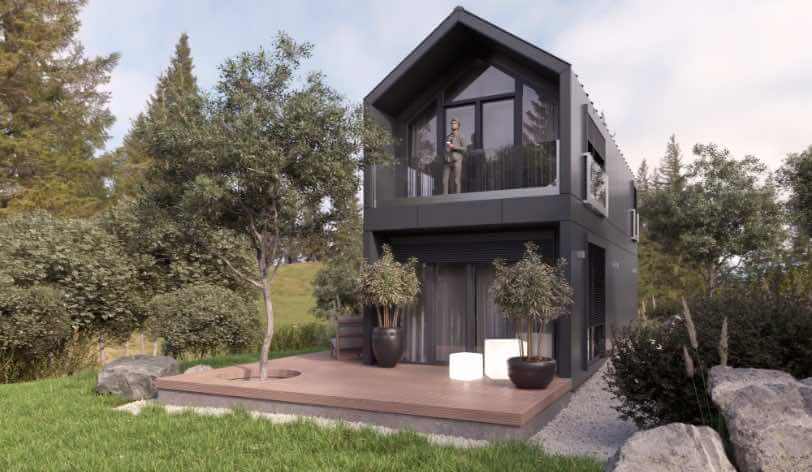Design Office
AZTECH GROUP
Who we are?
Our company consists of a well-coordinated team that specializes in designing and creating visualizations. We are flexible and thus adapt to customer requirements. Our team consists mainly of young, energetic employees. We constantly strive to achieve our goals.
Our clients can always count on professional advice and experienced technical resources. Thanks to an individual approach, our activities translate into an increase in the attractiveness of our offer.
We invite you to cooperate!
Professional designs
Office facilities
Industrial facilities
Public facilities
Steel halls
Houses and apartments

What we do?
We design objects such as:
- Office facilities
- Industrial facilities
- Commercial facilities
- Public facilities
- Steel halls
- Warehouse halls
- Office containers
- Habitable containers
- Houses
- Flats
- Restaurants
- Shops
Concept
functional
- Inventory
- Photographic documentation
- 2 views with a functional layout
- Presenting an initial palette of colors and materials to investors
Design
conceptual
- Developing an arrangement in the form of a 2D projection
- Creation of 3D visualization
Design
executive
- Functional layout
- Electrical guidelines (electrical points, water and sewage, central heating)
- Layout of floors, ceilings, views of walls
- Preparation of specifications for equipment and materials along with a list of stores and a cost estimate
Our projects




